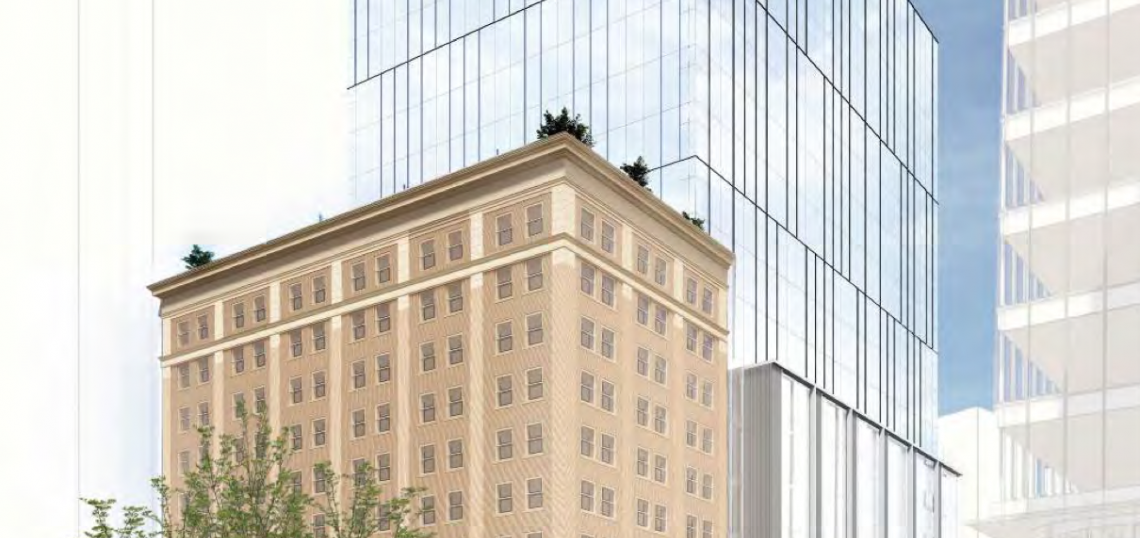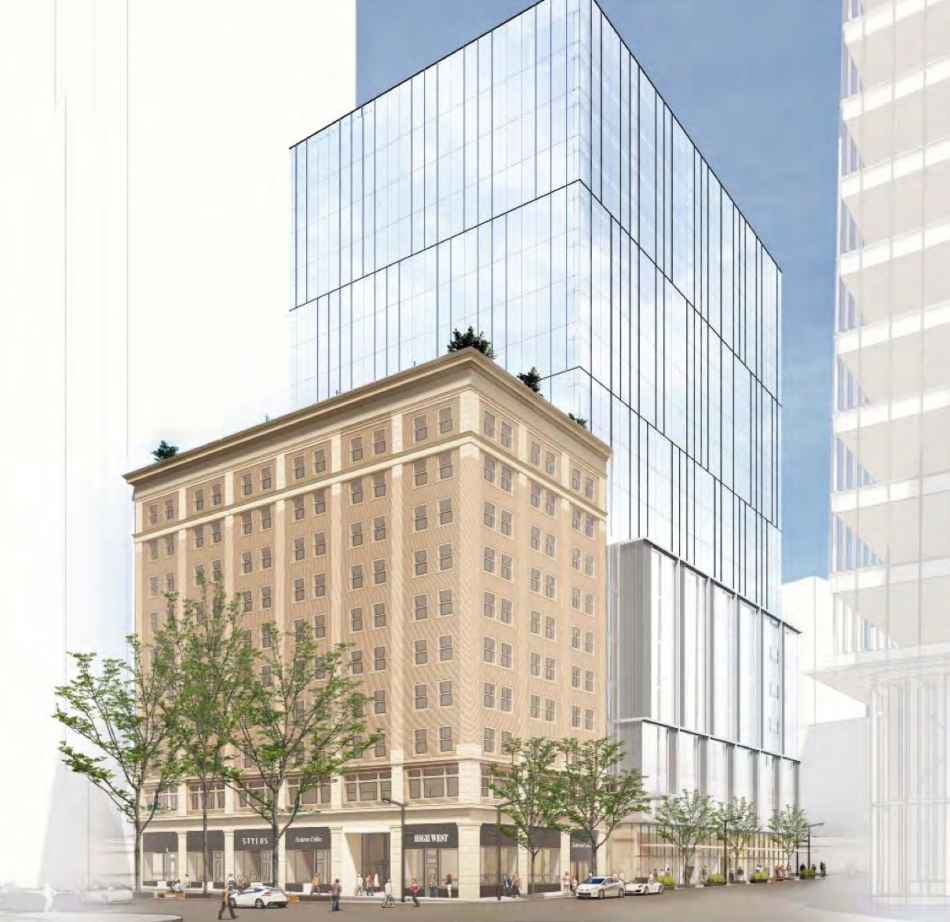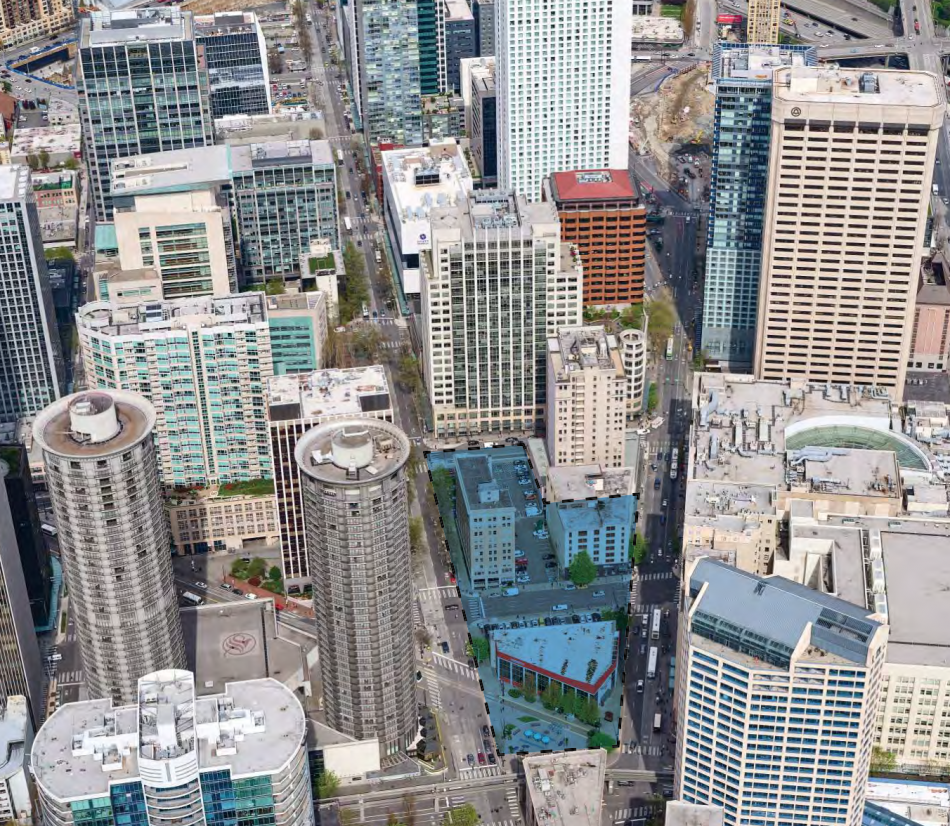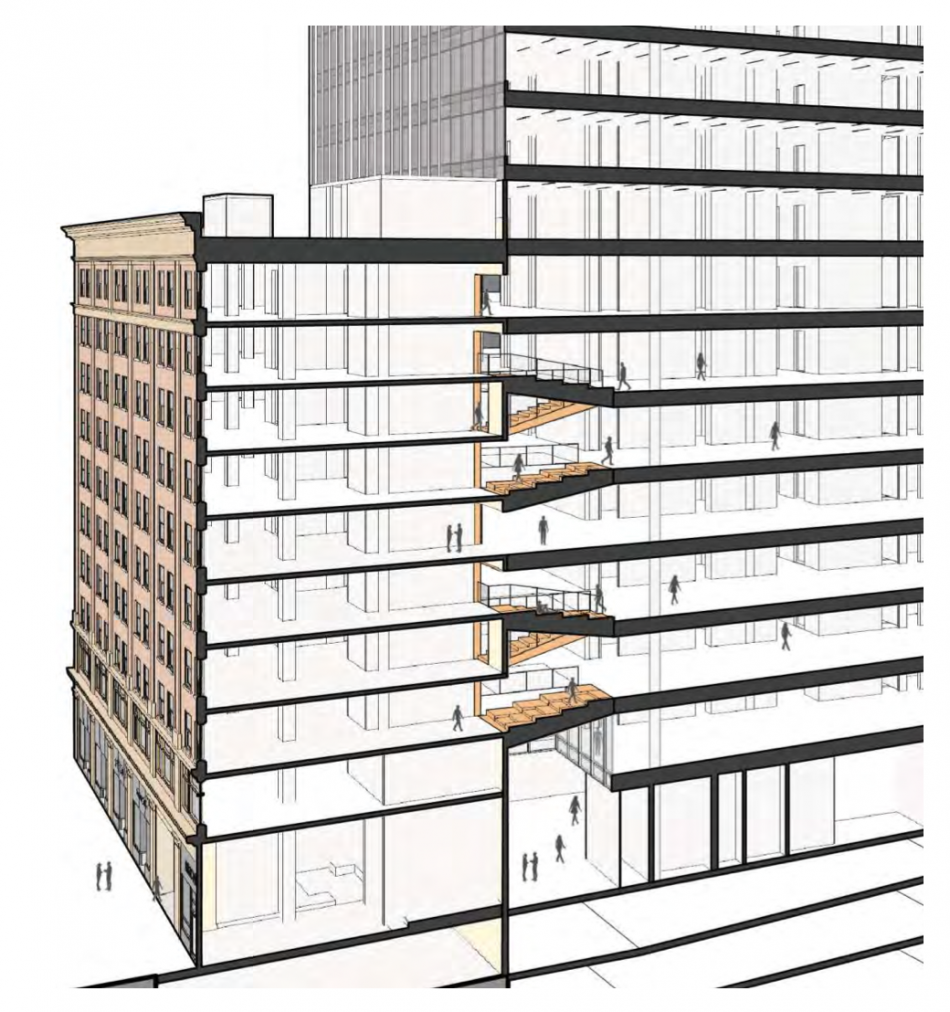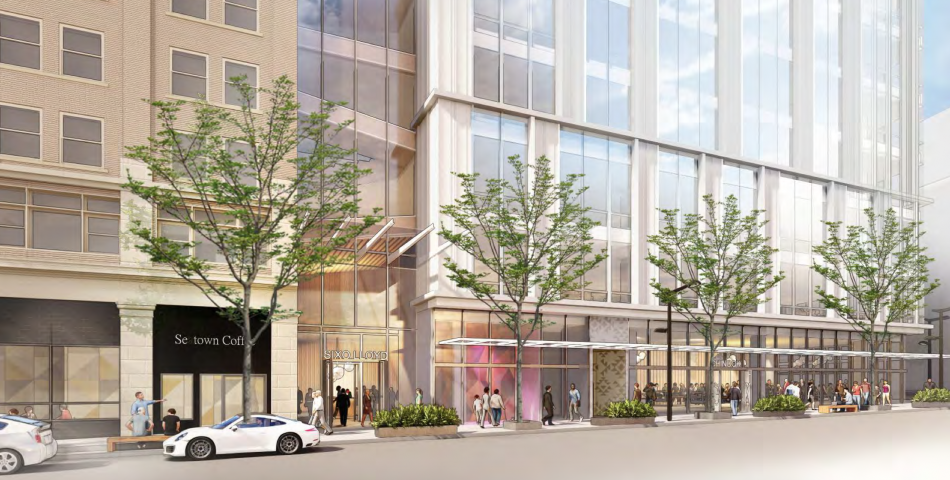In January, the Downtown Design Review Board evaluated Kilroy Realty's Early Design Guidance plans for a development called Six0, featuring three new towers and renovation of an existing historic building. Plans showed a new 420’ mixed-use commercial office building at 1815 6th Ave., a new 550’ residential tower at 621 Stewart St., and a new 240’ mixed-use commercial office building at 1818 6th Ave, plus the rehabilitation of the ten-story historic Lloyd building (c. 1926).
In all, the project would have approximately 900,000 square feet of office, including the Lloyd Building; approximately 25,000 square feet of street-level retail; 614,305 square feet of residential; and underground parking. The project will be phased, with the 621 Stewart St. residential tower being built in a future phase. The trapezoidal site comprises 103,778 square feet on 4 parcels, between 5th Avenue, 7th Avenue, Olive Way and Stewart Street, two blocks from Amazon's main office complex.
The project was presented as a planned community development, which would allow for shifting overall allowed building height away from the historic Lloyd building, so that it would remain a prominent feature within the block. The preferred concept shows a new tower podium spatially separated from the Lloyd building's facade. On the interior, the Lloyd and the adjacent new office tower would have separate cores but shared access.
The upgrades to the Lloyd building would include increased ceiling height, mechanical / electrical / plumbing upgrades, seismic retrofitting, fire sprinklers, increased elevator speed, energy-efficient windows, accessible bathrooms, and a rooftop deck amenity space.
Miller Hull is the architect on the project, Site Workshop is the landscape architect.




