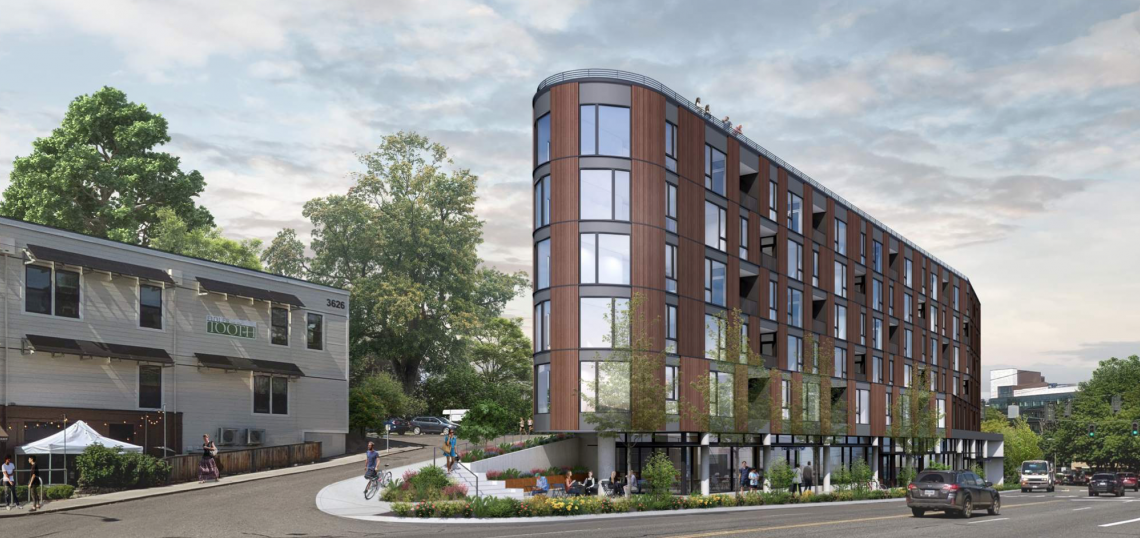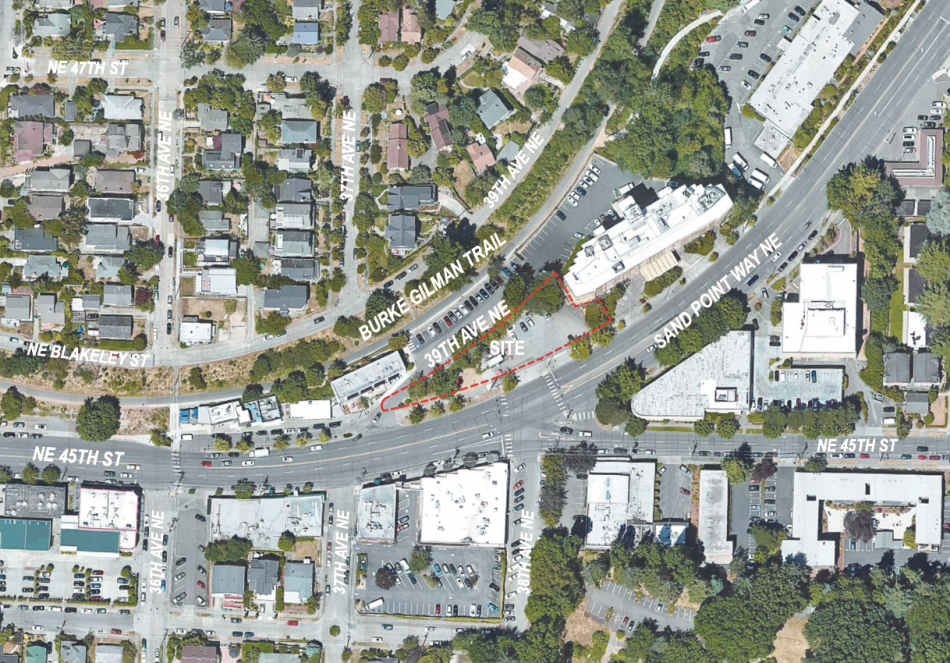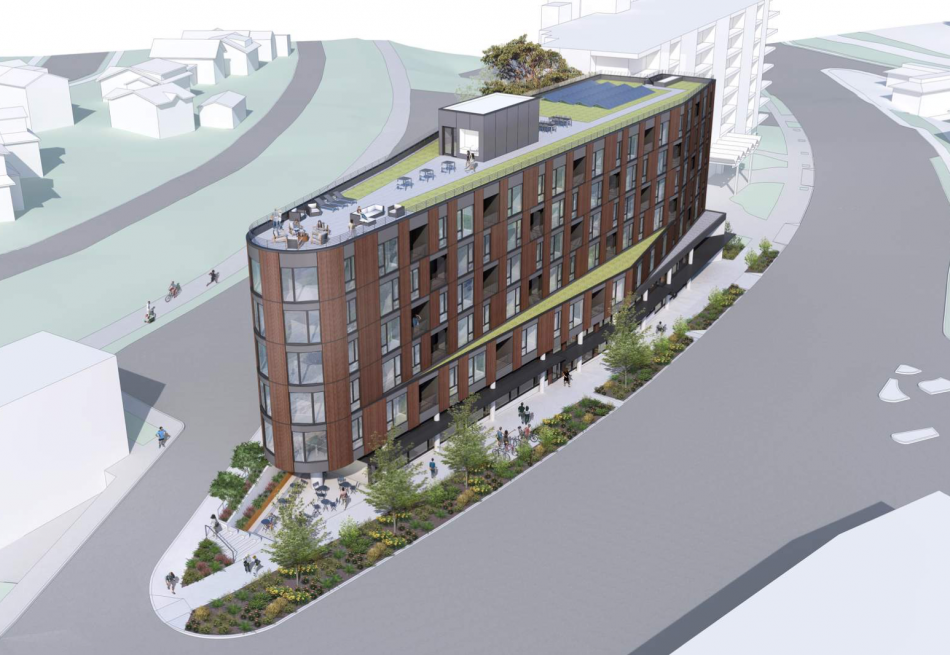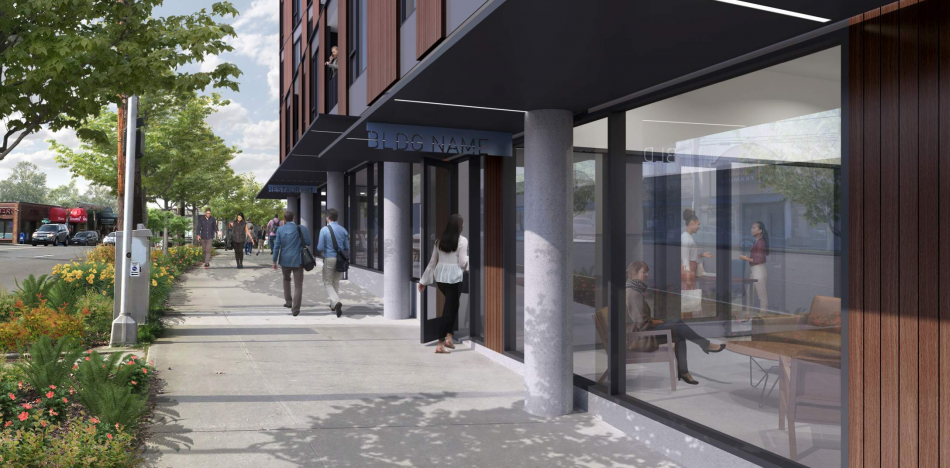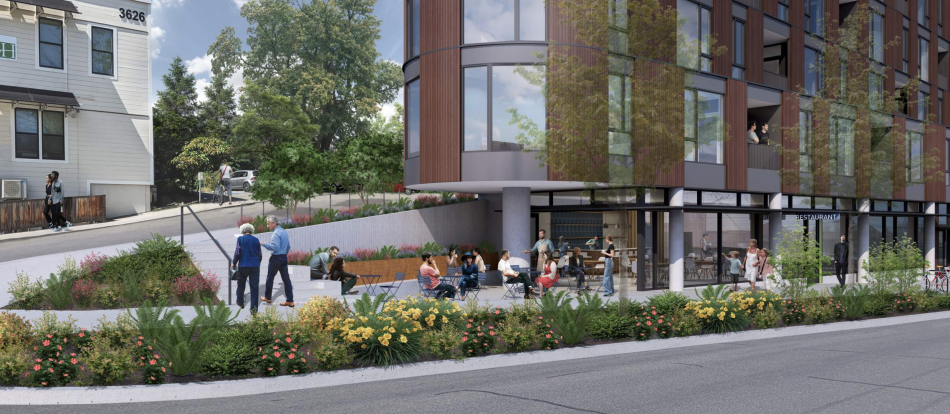In December 2021, Shilshole Development and Public 47 Architects presented their design for a 6-story, 69-unit apartment building with medical services and retail on Sand Point Way. The triangular site is adjacent to the Burke Gilman trail, between U. Village and Seattle Children's Hospital. Currently the site is a vacant lot that hosts an El Camion food truck. The 16,391 square foot site sold for $3,500,000 in November 2019, and has a steep slope on it's north side.
The design features an exterior appearance meant to evoke train trestles and lumber stacking, referencing the Burke-Gilman's former railroad use. The interior of the ~71,000 square foot building will contain 30% open one-bedroom apartments, 30% one-bedrooms, 30% two-bedrooms, and 10% three-bedroom units. Notably for an in-city apartment project, the building will contain no studios.
5,000 square feet will be street level commercial, split between restaurant and medical service uses. There will be parking for 63 bikes, with a bike lounge, repair shop and cafe. The building will have parking for 42 vehicles on two sub-grade levels, with some stalls automated.
Amenities will also include a roof deck with a solar array. A mature Madrona tree on the northeast corner of the site will be preserved, and a public plaza and stairway at the west corner will connect the site to the neighborhood.
Shilshole Development also built the Inspire apartments on a triangular lot in Wallingford, with rooftop solar. Inspire generates all of it's energy from it's rooftop array and it won NAIOP's 2020 Sustainable Multifamily Development of the Year Award.





