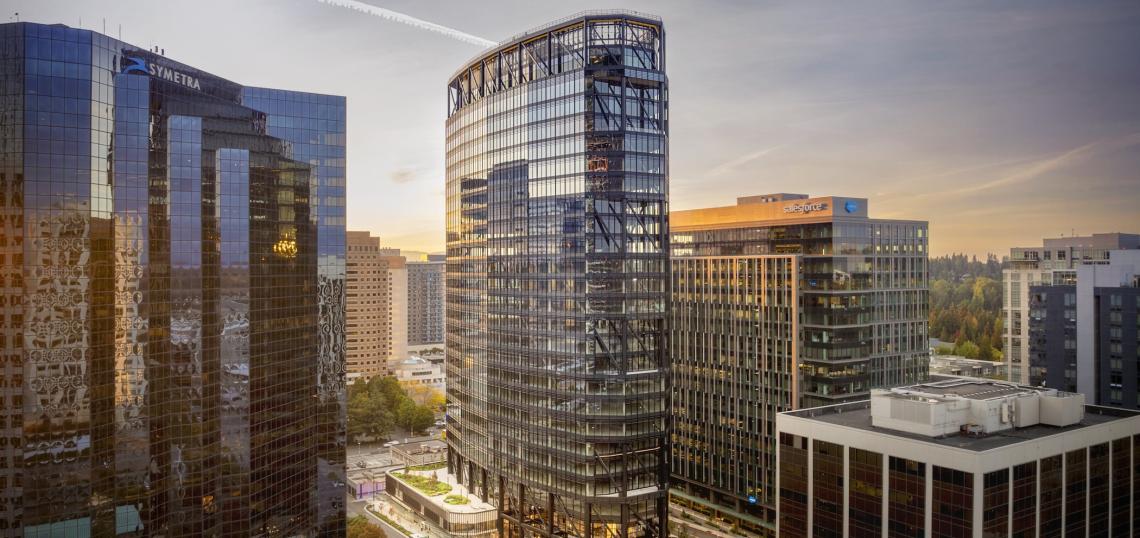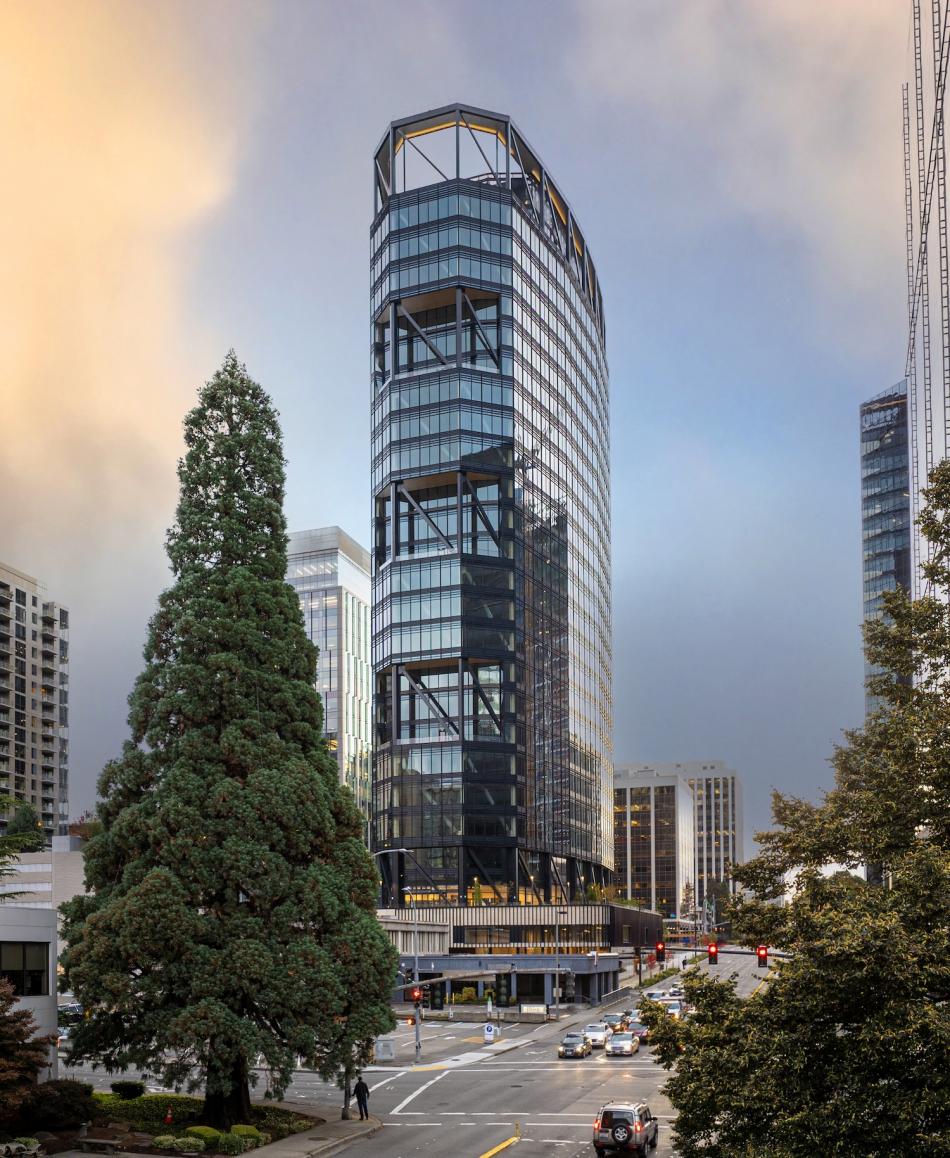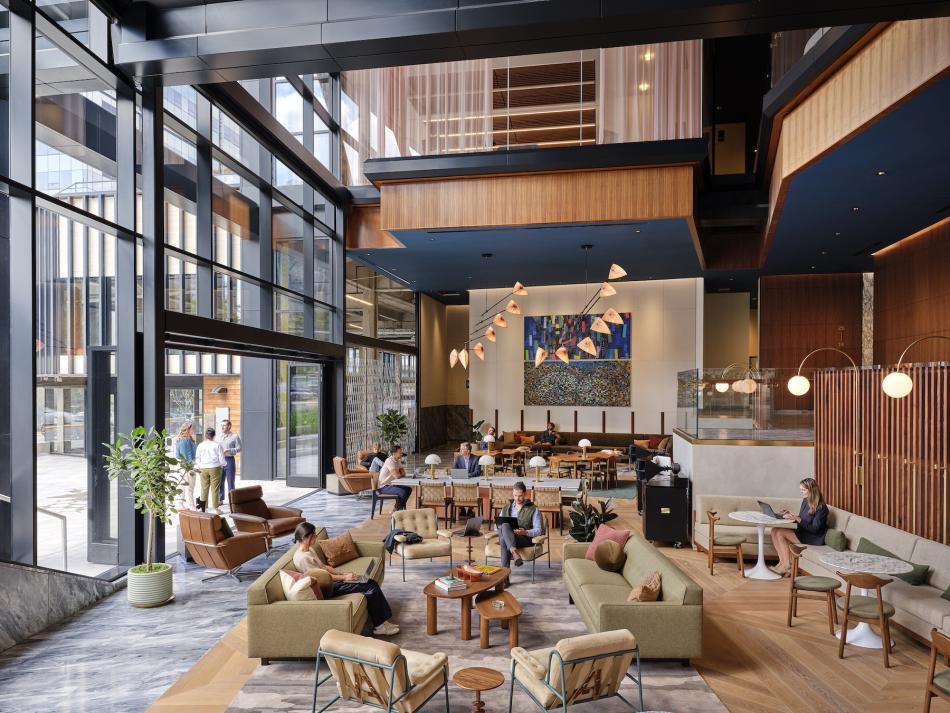Construction is complete for The Eight, a high-rise office tower in Downtown Bellevue, architecture firm Pickard Chilton announced this week.
Located at 10770 NE 8th Street, the 25-story tower from Skanska Commercial Development includes nearly 800,000 square feet of floor area. The tower also includes ground-level open space along 8th Street, lined with retail, as well as a publicly-accessible lobby space called the "living room" which opens onto the tower's plaza. Other feature include a pavilion composed of heavy timber on the eastern side of the site, as well as a mural by artist Baso Fibonacci to the west.
“The massing, color, structural expression pays homage to the natural beauty and the architectural heritage of the Pacific Northwest,” said Pickard Chilton principal Anthony Markese in a statement. “The Eight’s unique faceted tower form and sunlit public plaza were envisioned as a prototype for the catalytic transformation of a key site in the heart of Bellevue, Washington.”
The tower itself has a side core, allowing for column-free floor plans along with high ceilings. The structure is reinforced with diagonal braces which wrap the building and improve its resiliency in earthquakes.
The Eight is the second project between Pickard Chilton and Skanska, following 2+U in Seattle.
The tower was reportedly 80 percent leased nearly one year ago, with the Pokemon Company serving as its anchor tenant.
Other members of the team included architect of record Adamson Associates, structural engineer Magnusson Klemenic Associates, and Michael Hsu Office of Architecture as interior designer.
- Downtown Bellevue (Urbanize Seattle)









