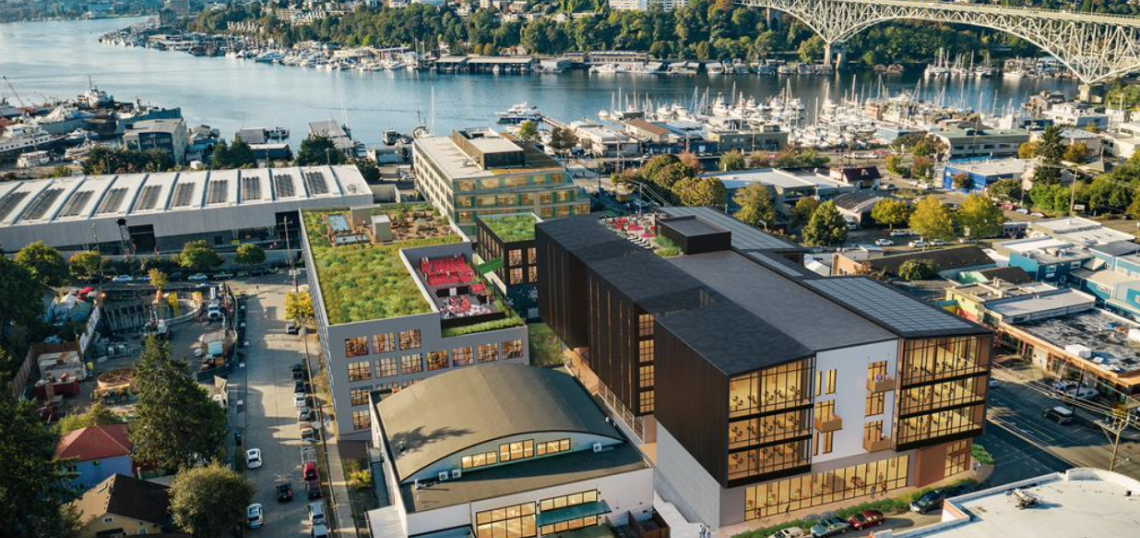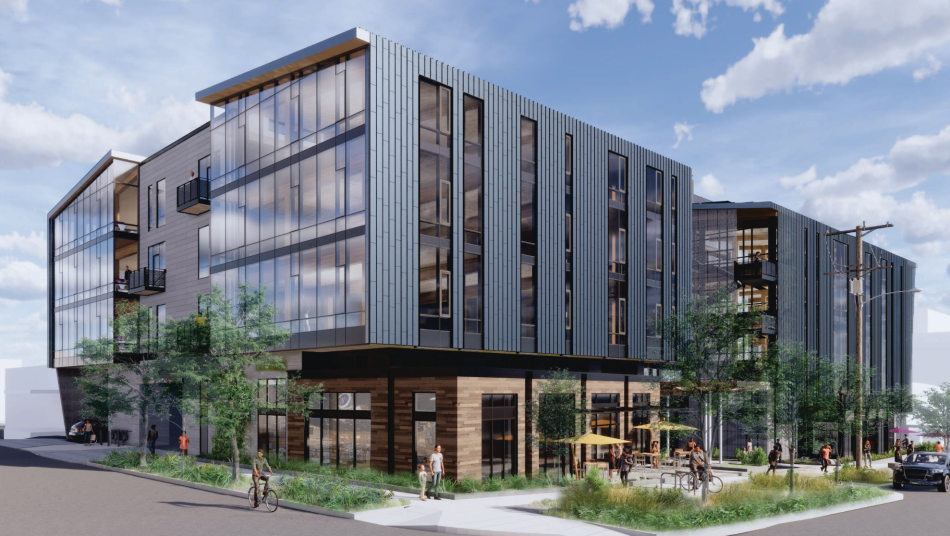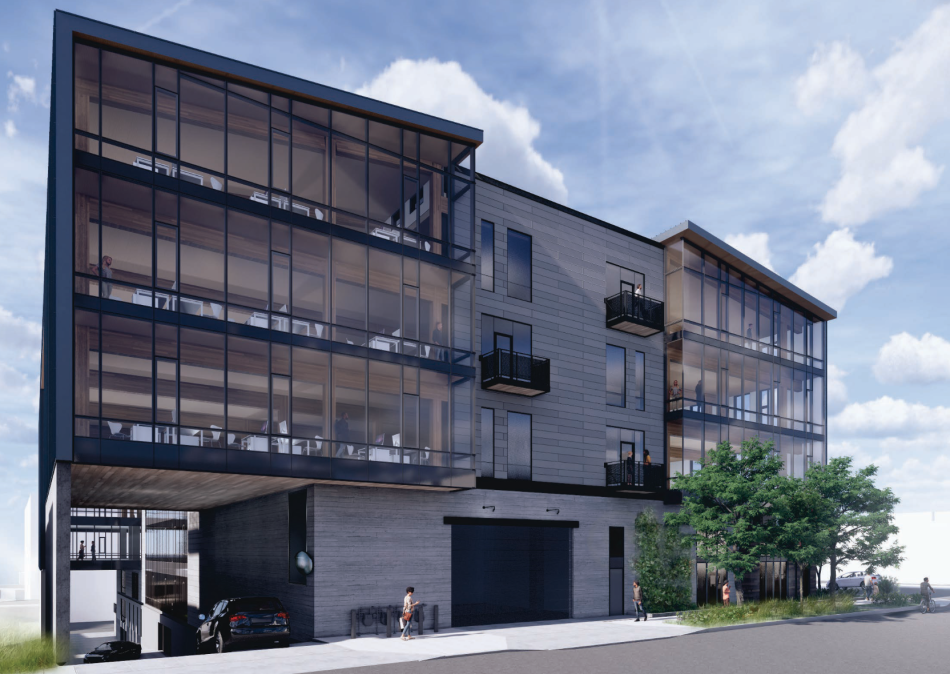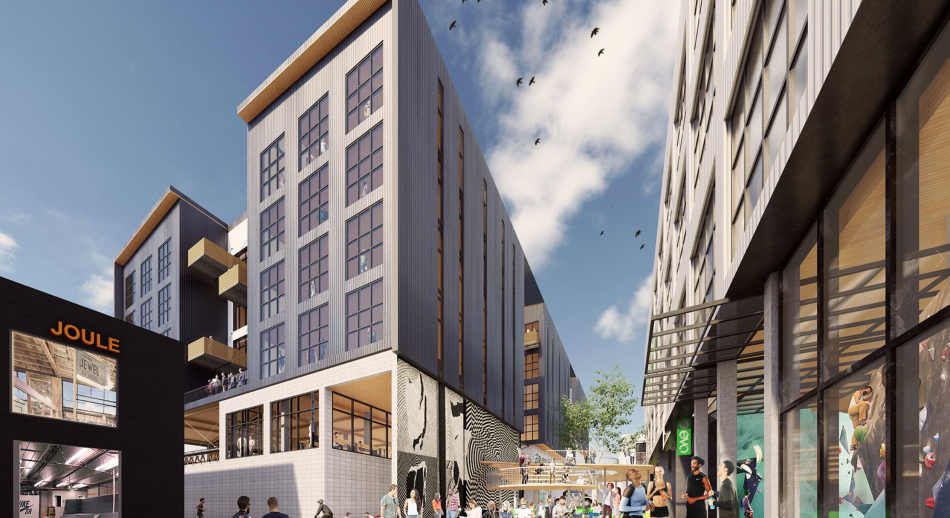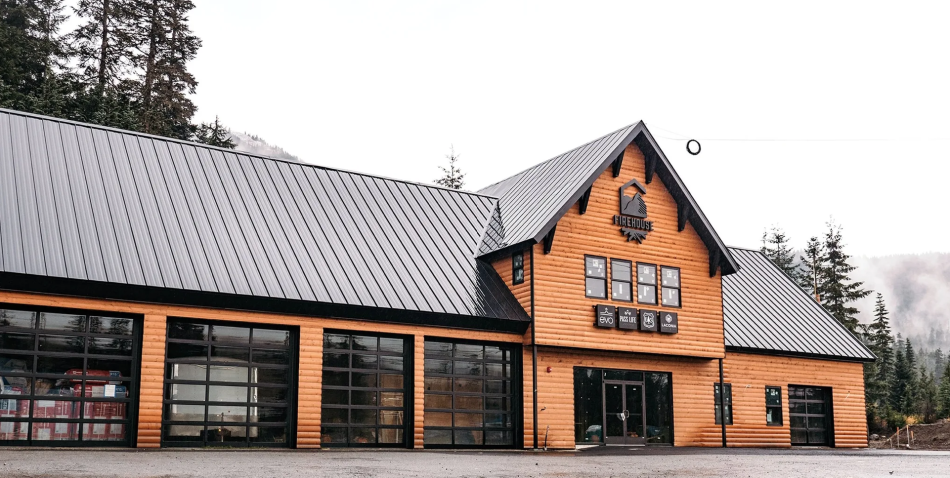As reported in Geekwire and the PSBJ, in December 2021, evolution projects closed on a ~ ¾ acre parcel at 3524 Stone Way North in Wallingford for $14,500,000. The Sellers, Schwartz Co. & SRM Development, had already received master use permit approval from the City of Seattle Department of Construction and Inspections for a ~120,000 sf mixed use office building, with 4,600 sf of ground level retail.
The approved design will also contain about 150 parking spaces for cars and another ~140 spaces for bicycles, as well as aiming to achieve environmental sustainability certification by the Living Building Program. DCI review is complete for the demolition permit for the existing buildings, and a construction permit has been filed and is under review. Weber Thompson was the architect on the MUP, and Miller Hull is the architect on the block’s master plan.
The site is adjacent to evo’s retail store and completes the company’s gradual purchasing of the entire block bounded by Stone Way, 35th & 36th Streets North, and Interlake Avenue North, which the company has named “Campus Seattle”. In addition to the evo store, the block also contains restaurants Joule and the Whale Wins, the All Together skatepark, and the Seattle Bouldering Project climbing gym.
In addition to the Seattle Campus, the Seattle Times reports that evo is preparing to complete a renovation of the old Snoqualmie Firehouse, a 100-year old building at the Snoqualmie Pass ski area that the company purchased for $50,000 and invested $2,500,000 to improve. When complete, it will house the Mt. Baker-Snoqualmie National Forest visitor center, a satellite EVO store, the Laconia Market Cafe / general store, and Pass Life Workspace - a coworking space with showers and a yoga room. Both projects indicate a move toward combining office space with restaurants and active outdoor amenities.





