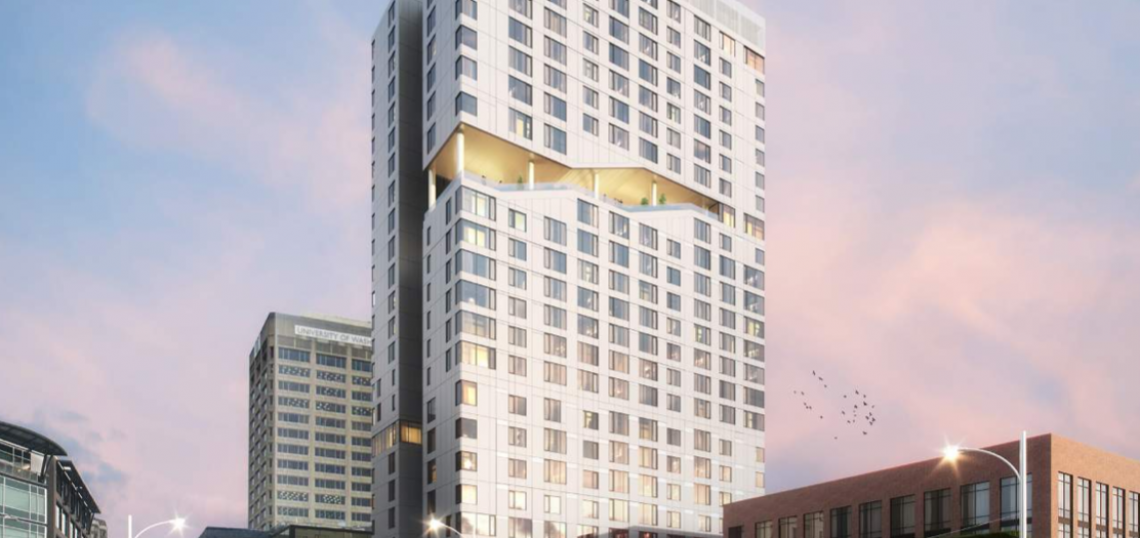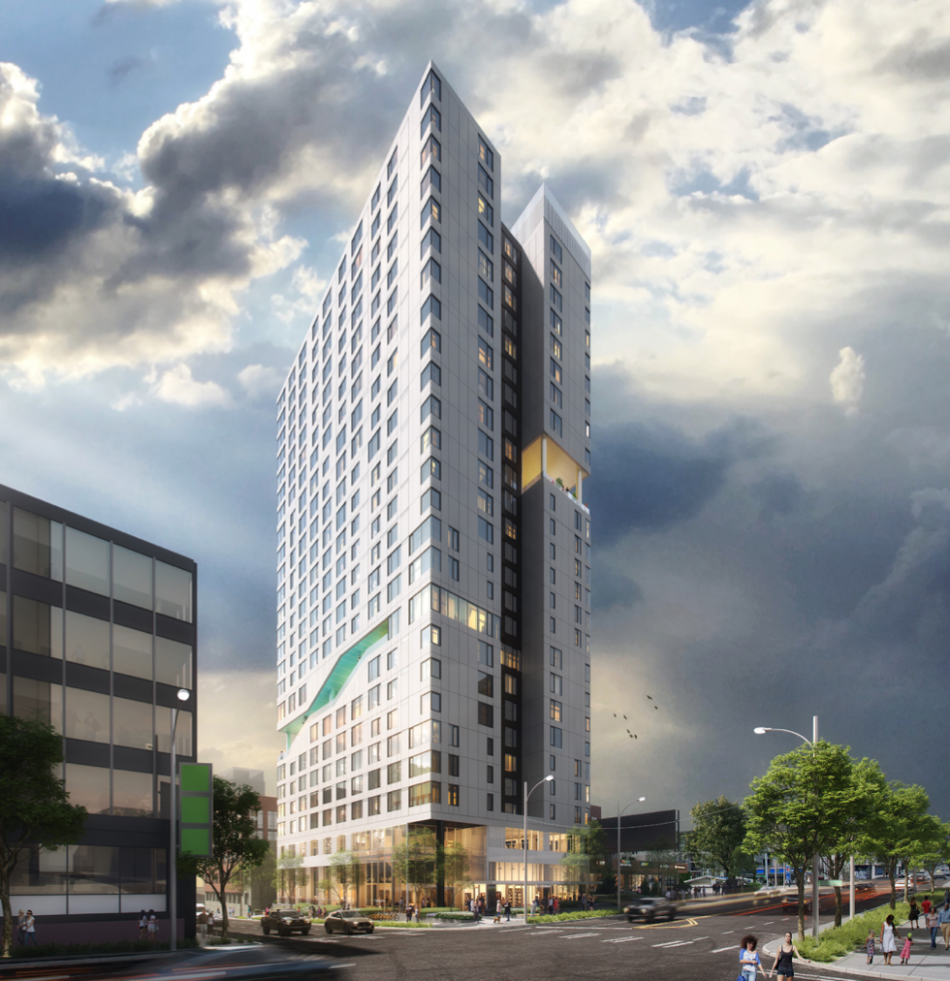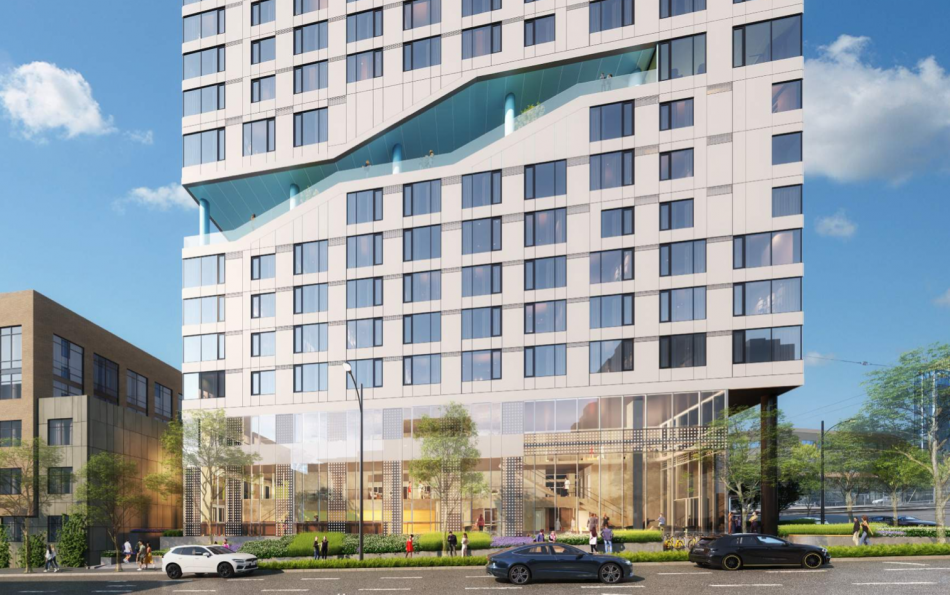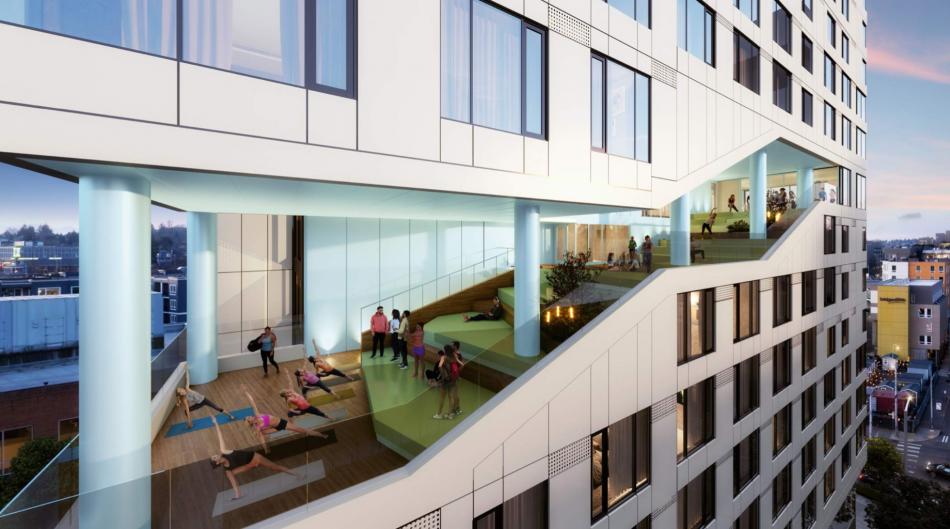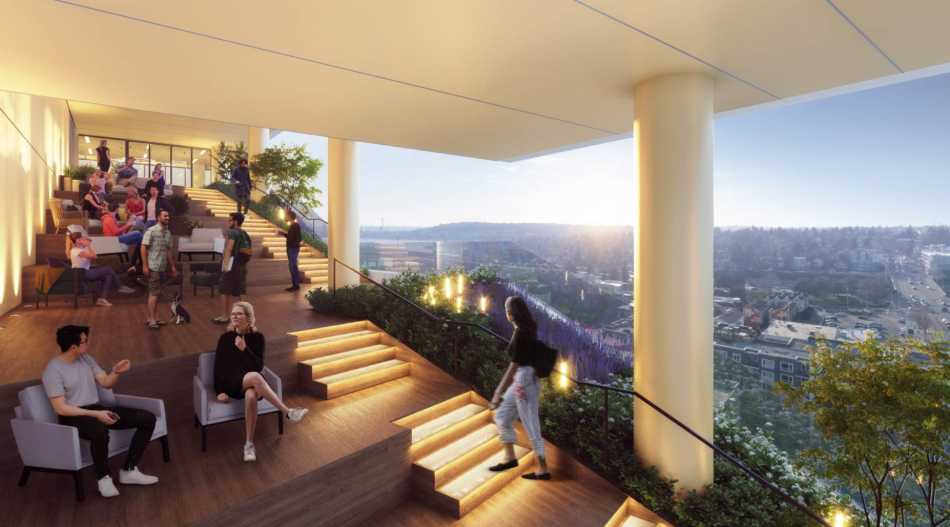In late March, architecture firm Hewitt presented plans for a 27-story tower in the U-District, at 1013 NE 45th Street, currently the site of a Shell gas station. Onelin Capital Corporation is listed in the design review documents as the owner of the project, which sits on a 19,150 square foot parcel of land near the U-District light rail station, that is still owned by the gas station operator. OneLin calls the proposed mixed-use building OneU.
The development will include 365 total units, with a mix of mostly studio, one- and two-bedroom apartments. Ten of the units will be ~900 square feet and include three- and four-bedroom apartments. About 9,500 square feet of office and shared workspace is planned, plus 1,687 square feet of commercial space, and neighborhood open space. There will be 55 parking stalls below grade, and 296 bicycle parking spaces. The tower will participate in the city's Multi-family Tax Exemption program, in which a number of apartments are reserved for residents earning less than the area median income, in exchange for the building owner not paying property taxes for 12 years.
The design features "carved social greenways" to support social interaction, community gathering, and access to fresh air and sunlight. According to Hewitt Principal Julia Nagele, "the carved social greenways provide a series of outdoor, linear spaces that divide the tower into smaller blocks, like stacking mid-rise structures on top of one another with outdoor common spaces between."
The idea of these spaces is to provide opportunities for serendipitous connections, in contrast to typical high rise common areas like a rooftop deck, which are destinations that take a deliberate effort to reach. The "mid-rise social greenway" is located on the east facade, between levels 7-9. The "high-rise social greenway" is on the west, located between levels 16-18.




