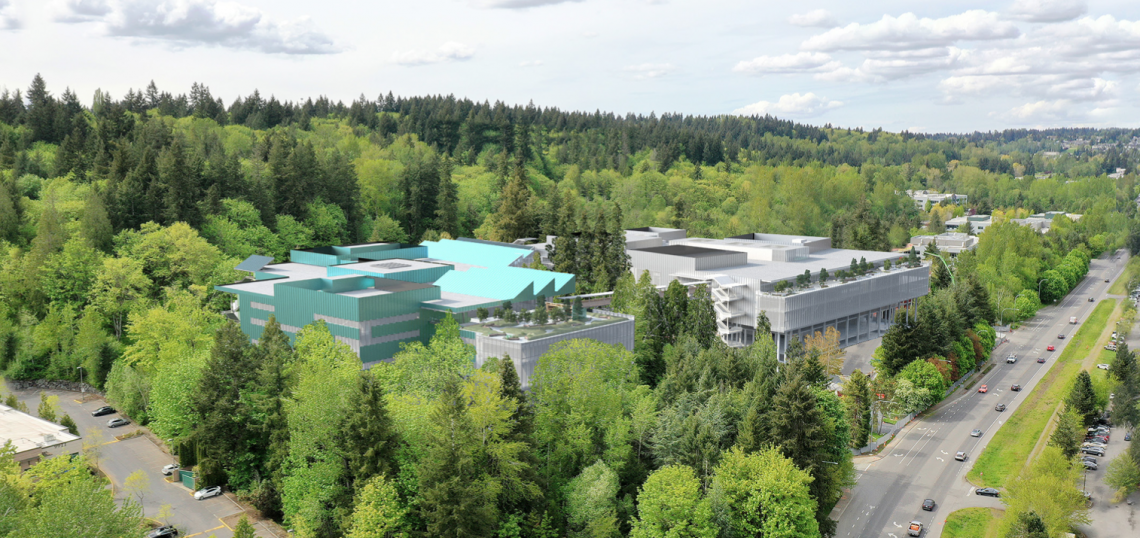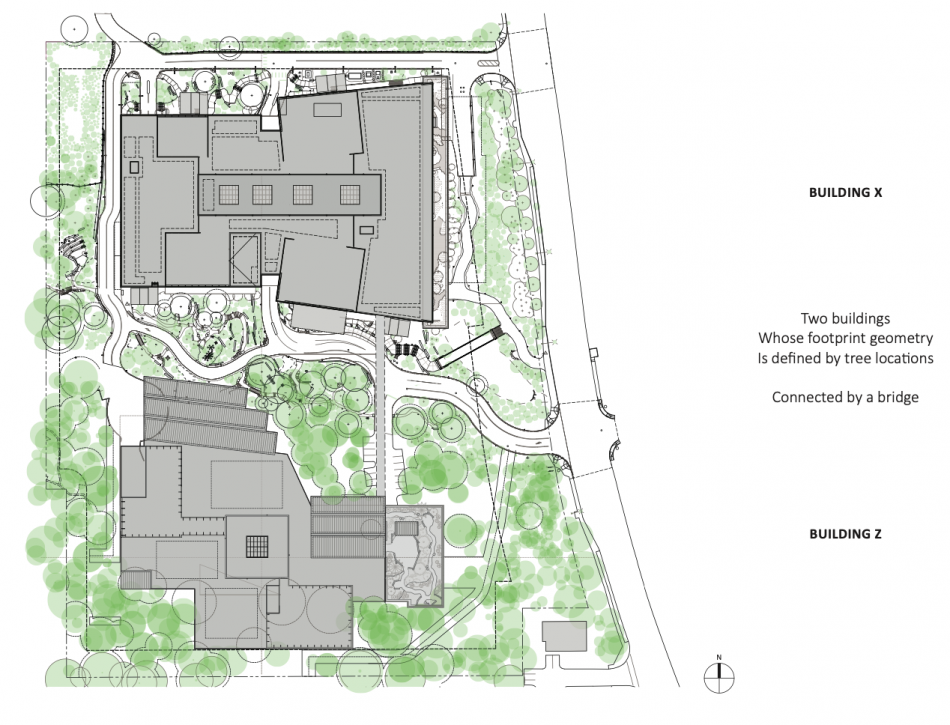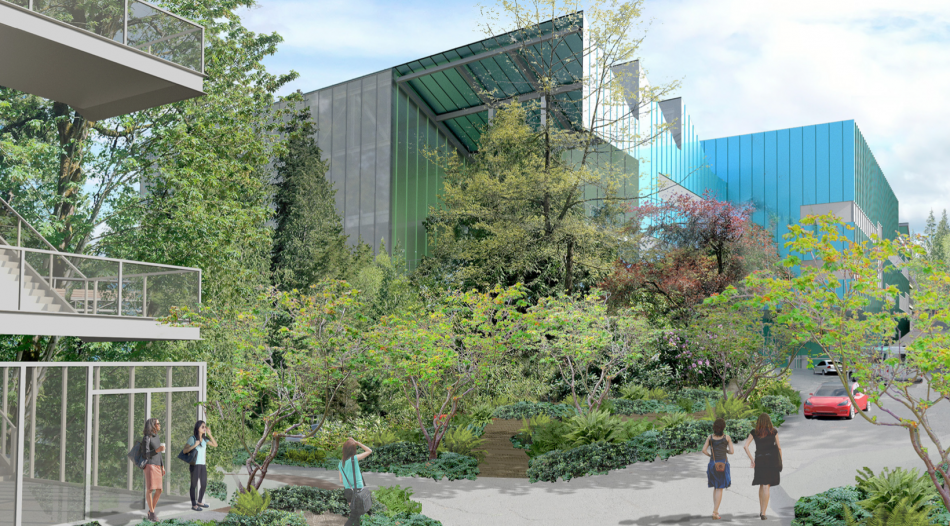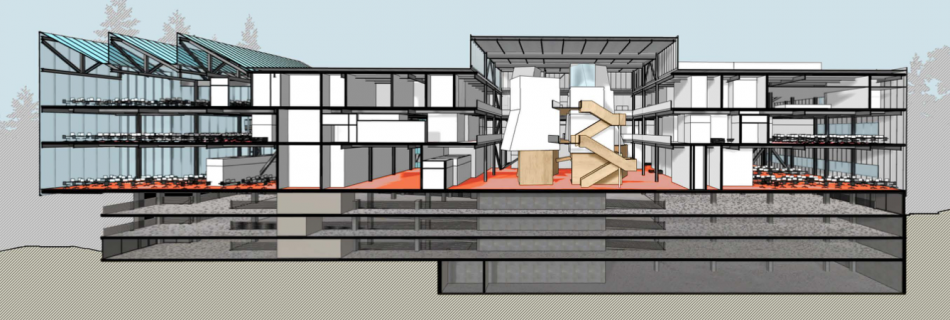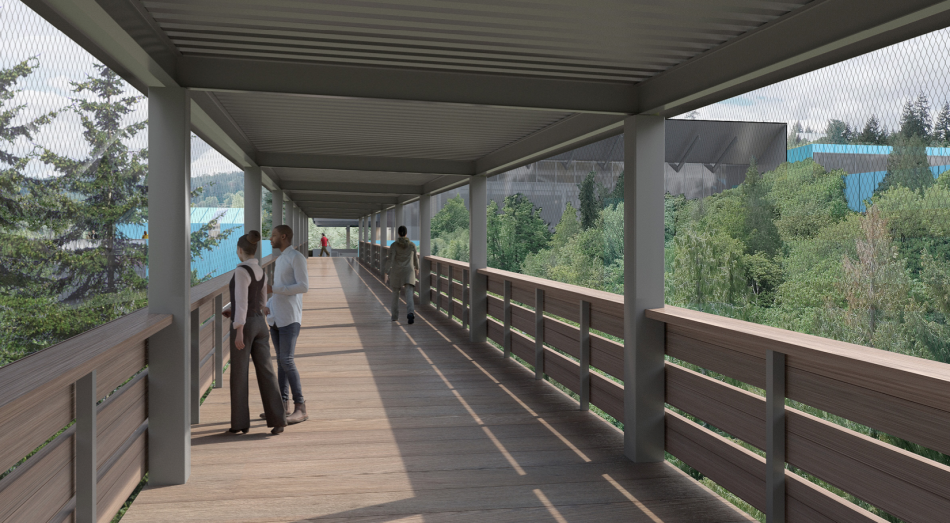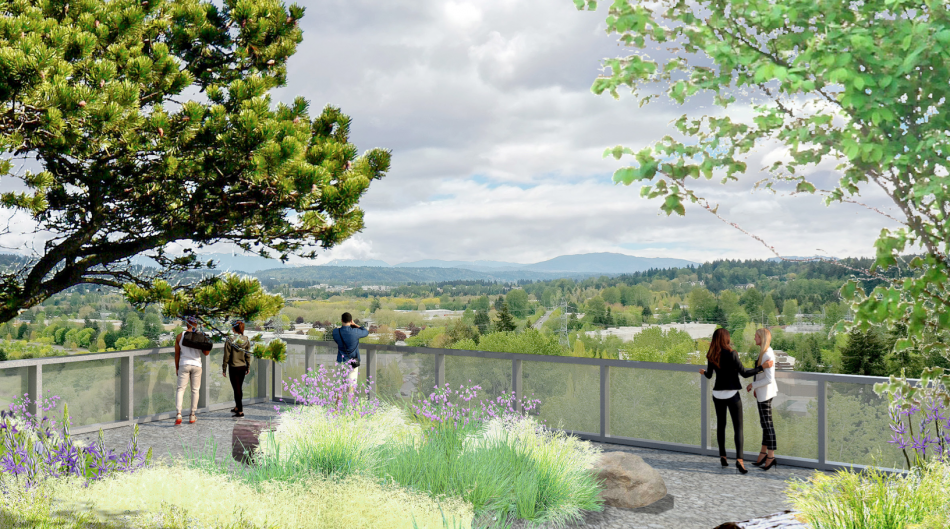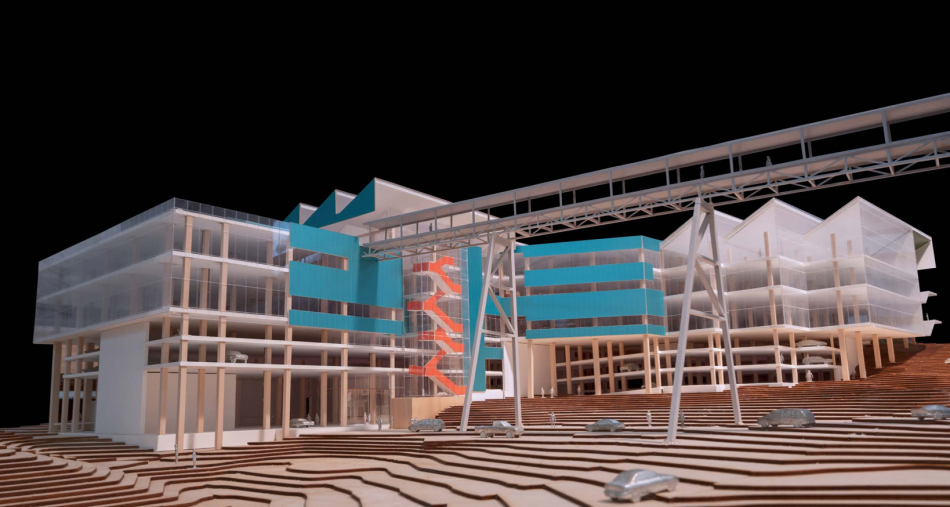As reported in the DJC, Meta and Gehry Partners have presented their design for a new building on Willows Road in Redmond, called "Building Z". The new building will be connected to an under-construction building called "Building X" by a 108-foot-long elevated pedestrian bridge. The complex will house Meta's Reality Lab.
According to the design review submittal, "When Frank Gehry first met with Mark Zuckerberg, Mark told him he did not want flashy, iconic buildings. He wanted buildings that functioned well, but that were anonymous. He wanted an architecture that expressed his company’s values: modest, forward-looking, unfinished, a work in progress, very flexible, and most of all buildings that would fly under the radar."
The design features blue & green metal panels on the exterior to blend into the surrounding sky & trees. The pedestrian skybridge connector was inspired by the Wilburton train trestle in Bellevue, which is being converted into a bike trail. The building centers around an atrium, to facilitate chance encounters between engineers. A cafeteria & green roof are on the top level. Exterior stairways provide modulation. The upper three floors will have 336,701 square feet of office space.
The building is situated on a 8.5 acre site, which currently has an existing 35,000 square foot office building that would be demolished. Meta (previously Facebook) acquired the property, along with an adjacent 6.5-acre parcel where Building X is being built, in 2017 for $20 million.
The new building is designed to fit between existing trees, set back from road, and stepped up along the existing grade. The inspiration was Bell Labs in New Jersey, which was designed by Eero Saarinen, and the new design is consistent with buildings designed by Gehry for Meta in California. In addition, Building Z draws on traditional industrial forms, with a sawtooth roofline. The surrounding landscape would include groves of cedar trees. Gustafson Guthrie Nichol is the landscape architect.
The site is in a suburban location, and thus the plans feature four levels of parking, with 811 stalls. Nearly 200 bike stalls are planned. According to the submittal, "the development team is targeting a series of sustainability certifications and goals that include: Salmon-Safe certification, LEED Platinum, an intensive green roof terrace, roof top Photovoltaics, All electric (no natural gas) systems, A DOAS mechanical system with chilled beams, an ambitious Transportation Management Program, electric vehicle charging, a recycling program, and more."




