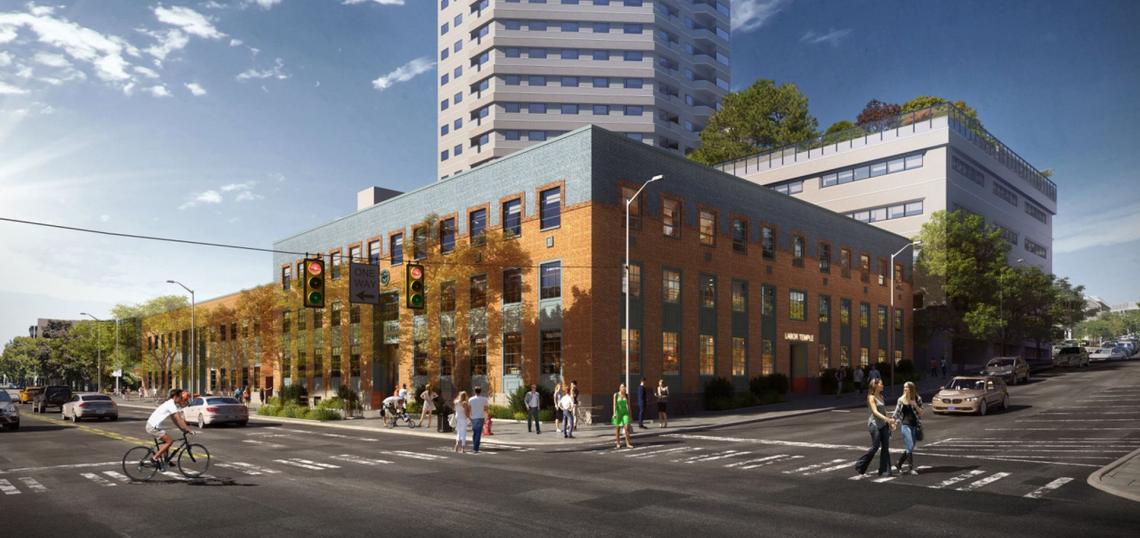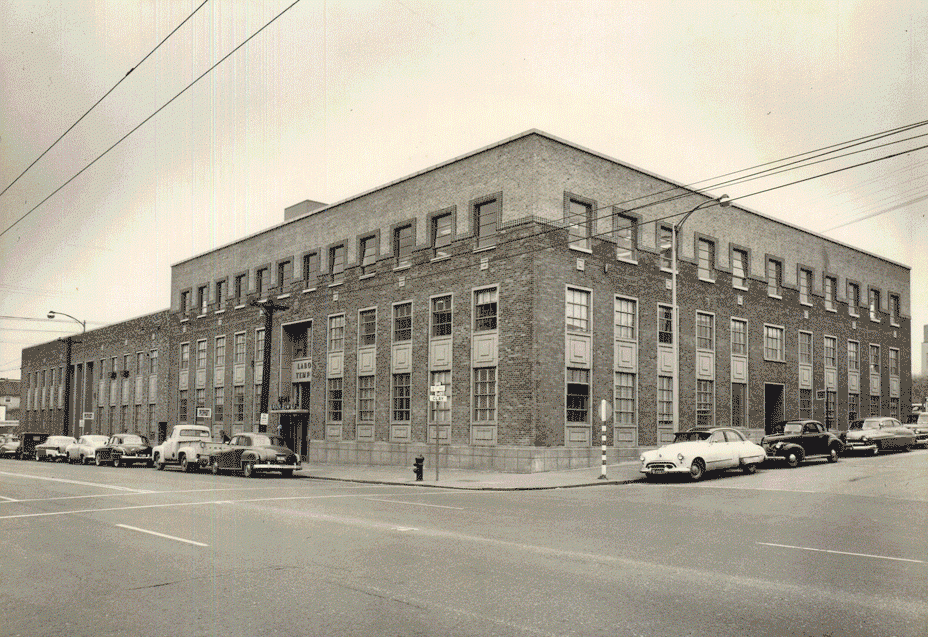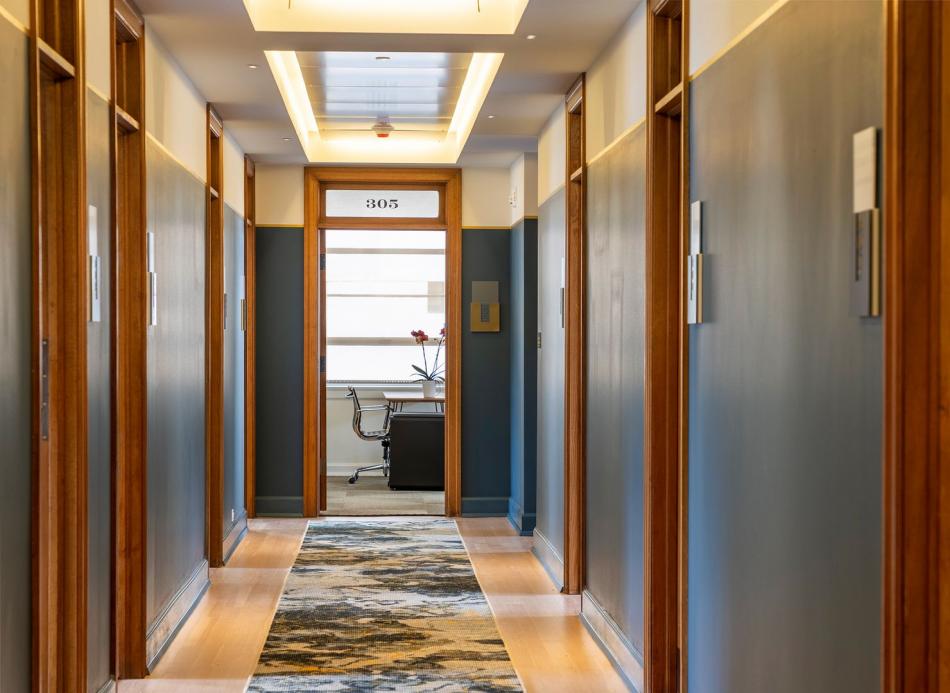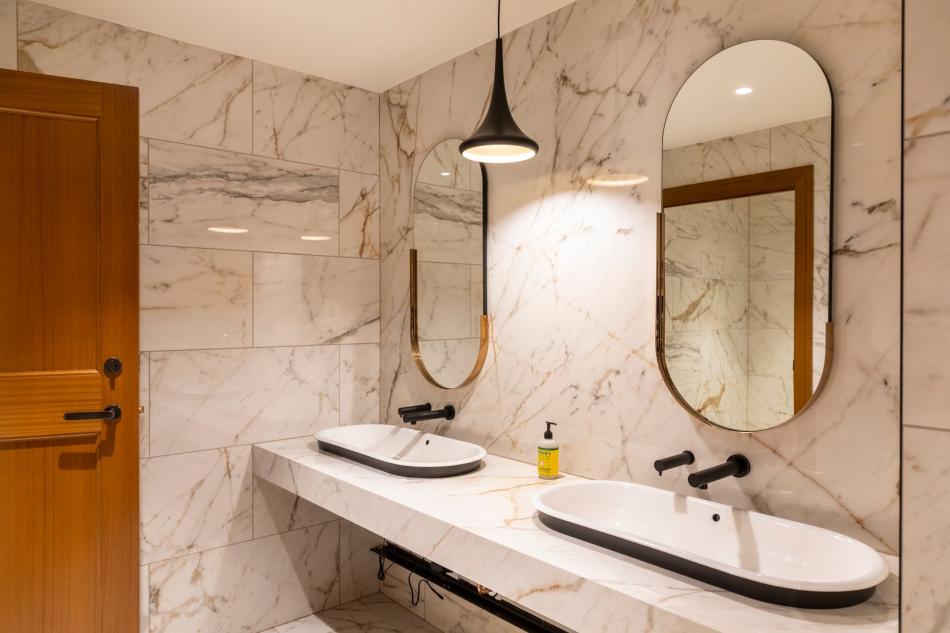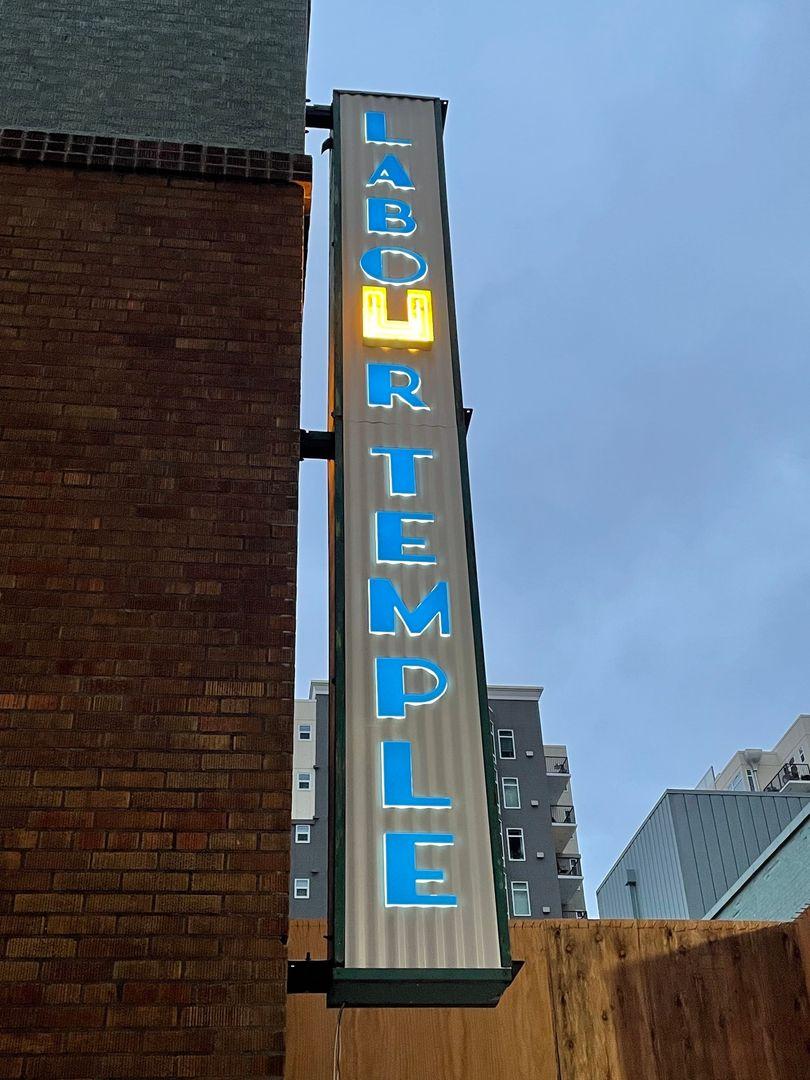As reported in the Daily Journal of Commerce, the Seattle Labor Temple, a historic landmark built in 1942 with an art deco facade, that was formerly home to labor union offices, has re-opened as a boutique office building.
Faul Development teamed up with architects BuildingWork and Kenneth Wilson, as well as Venture General Contracting to renovate and restore the space. The new "Labour Temple" is intended to be a space where the hotel and the office merge, inspired by European luxury office/members clubs, such as Soho Works in London. The building features a fitness room and sauna, an outside courtyard with fire pit, a shower room, a laundry area and bike storage.
The 62 office suites, which range from one- to five-person configurations, are located on levels two and three. The entire space is approximately 41,000 square feet. Rents on currently available spaces range from $1,400-$3,400 per month. Both office floors have a common room and a shared kitchen space.
The neon sign that used to be on the front of the building has been removed, updated to include the new "U" in the name, and reinstalled at the side entrance of the building. The entire project took 15 months, cost ~$16,000,000, and included a full seismic retrofit.
Faul has plans to turn the basement level of the building — formerly home to Green Leaf Vietnamese restaurant — into coworking space, to open later this year. Faul is also considering turning the building's boiler room — which still houses the original 1940s boiler— into a speakeasy / gin bar.




