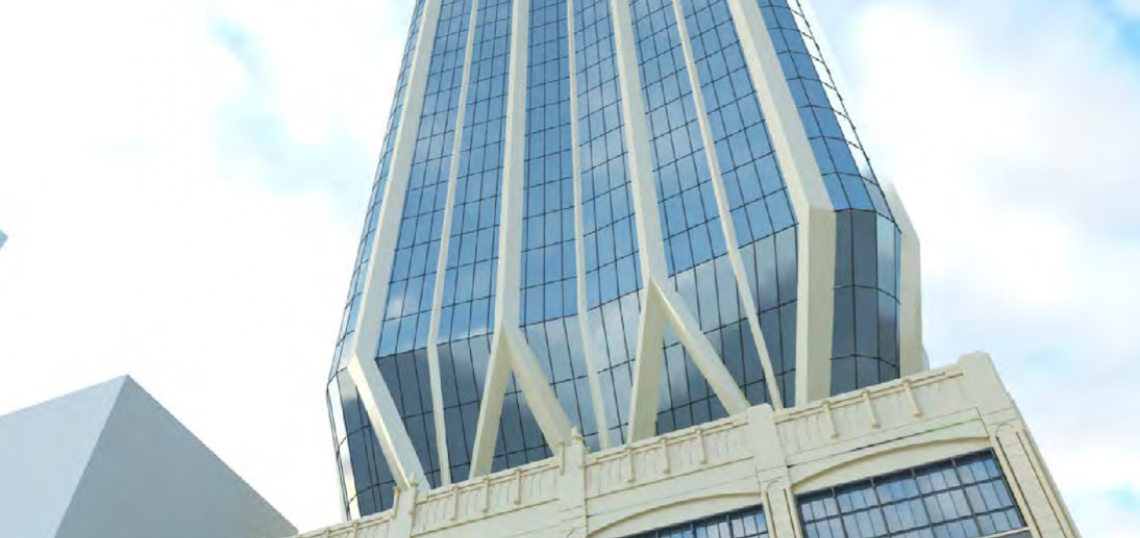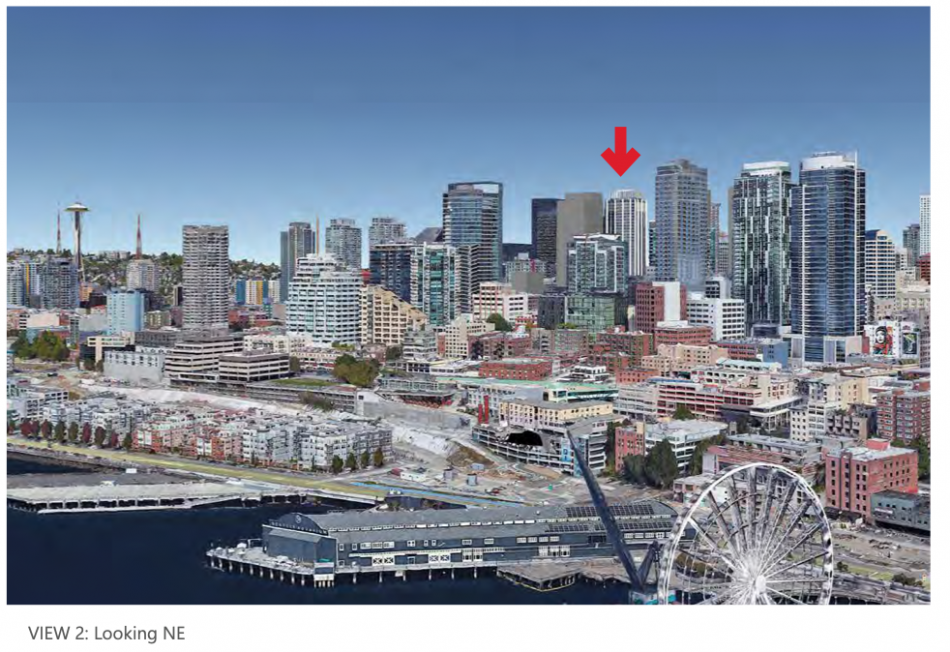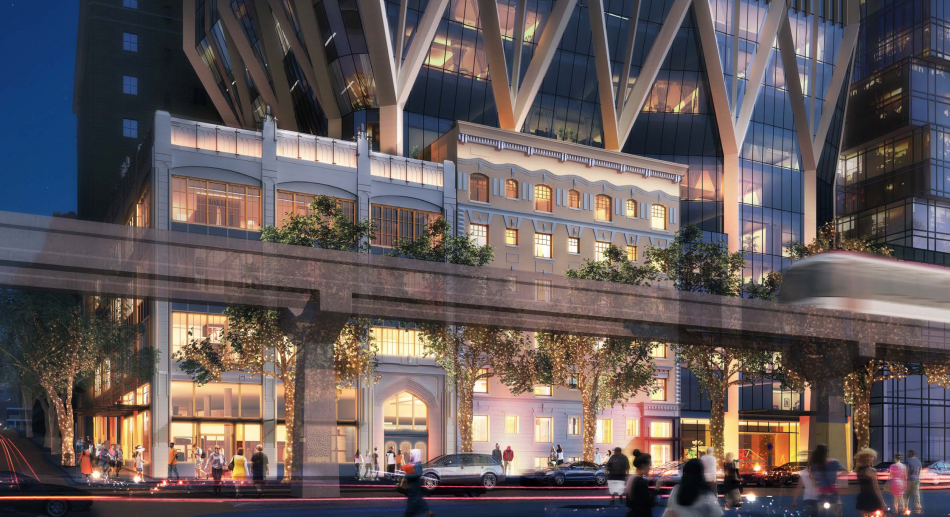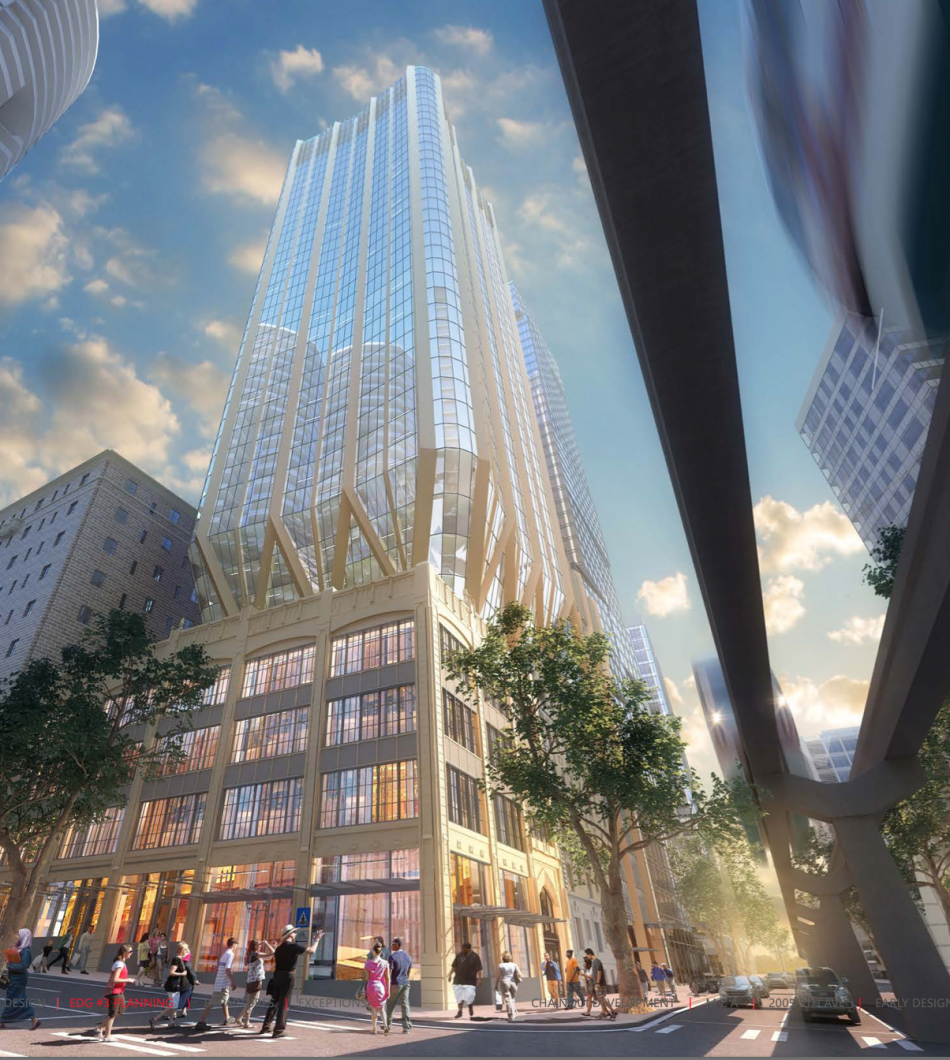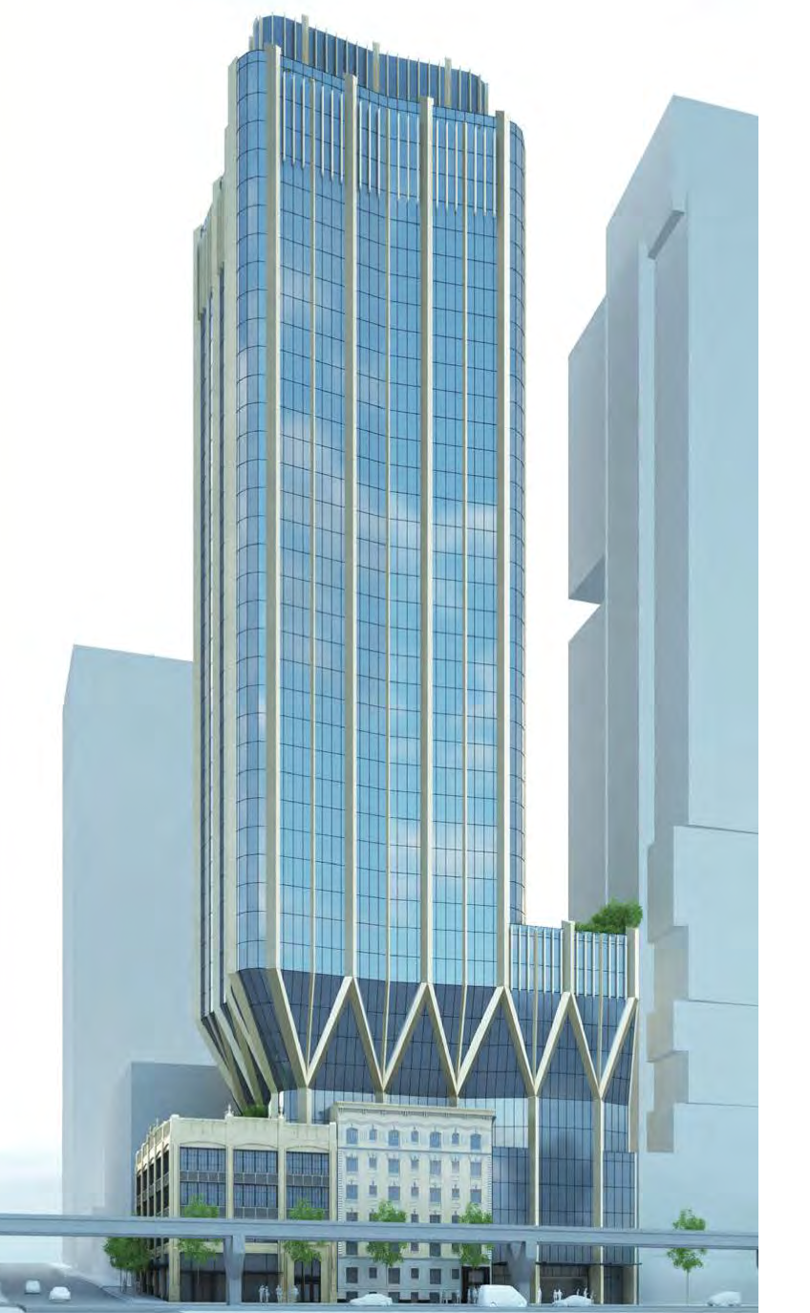In early January 2022, Chainqui Development and MZA Architects presented the latest iteration of their design for a tower at 2005 5th Avenue. The 19,500 square-foot site is on the northwest corner of 5th Avenue and Virginia Street, adjacent to the 5th Avenue monorail track and across an alley from the Hotel Andra. The new design is an exercise in what is kept and what is left behind as development moves into the future.
This was the third early design guidance presentation since December 2017. Since then, the existing buildings on the property, the Griffin (1927) and the Sheridan (1914), have received historic landmark status. The new tower design has been progressing in response, with the latest plans focusing on maintaining the existing retail and office uses in the Griffin and the residential use in the Sheridan.
The latest design for the new tower focuses on setback and tapering of the tower base from the landmarked buildings. The design draws on New Formalism, a style developed in the 1950's and embodied by Minoru Yamasaki's iconic Rainier Tower (a/k/a the "carpenter's pencil") in downtown Seattle, and the Pacific Science Center.
The new tower also features facade elements that are meant to evoke the diverging branches of a tree. The developer anticipates 3,800 square feet of retail, 464 units of residential (444,981 square feet), 18,250 square feet of office, and 312 stalls of underground parking.
This is Chainqui's 3rd project Seattle since 2014, along with another building under development in West Seattle, and the O2 apartments in Belltown. KPFF is the civil engineer, Rushing is the MEP / lighting / energy consultant, GCH is the landscape designer, and Studio TJP is the historic preservation architect.





